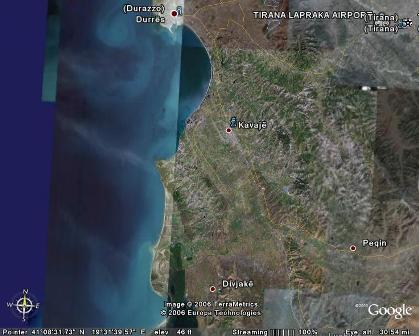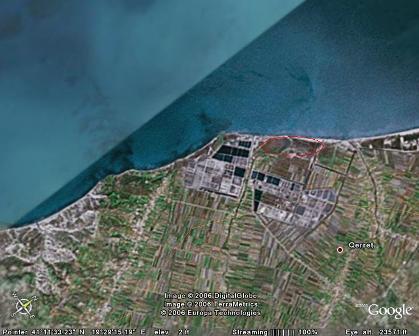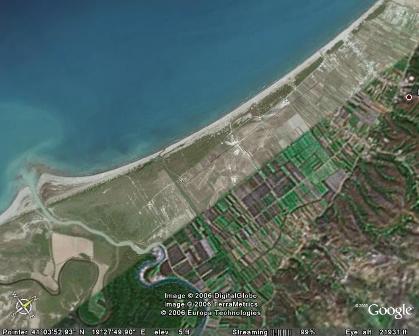Investoren Gesucht
» Projekt Qereti
Project "5 Maji" road, TIRANA

|
GENERAL RELATION
OBJECT: Trade and business
center and
residential buildings 3, 7, 8 floors on "5 Maji" road, TIRANA
The location
The area in which object is designed is located in the northern part of
Tirana
on a land area of 18000
m² , in road
"5 Maji", in a distance about 300 m from the road "Ferit
Xhajko" (the ring) and about 200 m from the new ring, in study of the
regulatory plan of Tirana.
This area, in
study of the regulatory plan, is planned for multi-functional and
high-rise
buildings (commercial, social and residential).
This area
has large resources for urban development and considering the trend
towards
decentralization of the city of Tirana.
Construction square is located on the eastern
side of
the main road "5Maji" which is the main axis of development of the
area. This road has a
profile width 11.5
m, on its eastern side we have 3 m greenery, 5 m sidewalk and 3 m
greenery,
while its western side has 4 m sidewalk and 3 m greenery on both sides,
equipped with full infrastructure of water supply network, sewerage,
electricity, and telecom.
Draft
The project envisages the construction of a
commercial, business center and residential buildings 3, 7, 8 floors
with two
underground parking floors. With this project we want to give a new definition
of urban space
for the entire area.
The
idea of this project is the creation of a multifunctional center
including:
commercial objects, residential and social services and recreational
spaces in
a unique way around an internal courtyard.
This is
precisely the idea of this project; to create an internal courtyard
with a
green space between angles associated with playgrounds and sports
grounds,
where it is achieved that any residential building dialog with each
other by
giving us a comfortable environment.
Breaking in
the height of the buildings gives dynamism to all the study making even
more
enjoyable the silhouette of a recreational internal yard.
Object is composed as a unique object:
With two underground parking floors where are
parked
500 vehicles and technological facilities are located (water supply
system, heating
system, ventilation, air
conditioning and aspirations system, electricity system, the
firefighters and
lower current systems, etc.)
With 3 floors commercial center including service
facilities
(supermarket, various shops, bar, restaurant, a facility for conference
room,
cinema, etc.).
With a service floor where
we have facilities for pastry shop, bar, restaurant, recreational
facilities
developed in an internal yard with surface 3200m 2 . Hall for sports
activities,
garden, nursery, games room, internet room etc.
The upper floors for residential use with
variety
planimetric choices on apartments from 70-130m 2.
Volumetric conception
As regards volumetric part of the study is
conceived
as a perimetral construction where horizontal element interferes
naturally with
vertical towers which give the vertical emphasis.
It is precisely, the emphasis on vertical
towers treated in the
business side of the construction, with continuous glass facade and
different
number of floors in height, the elements which complete the complex
with modern
and contemporary architecture.
Distances from the road axis
Project distances are in accordance with the Urban Planning Law and
Regulation.
The
distances from the axis of the Road
"5 Maji" are 16.8 m for buildings 8 floors and 21.8 m for buildings
with 7 floors, creating a distance min. 29.5 m, & max.34.5 m
with the
construction line on the other side of the road "5 Maji".
Distances from
the axis of the road in study, (approved) in the northern side are 26m
for 8
floors buildings and 30 m for 7 floors buildings.
Distances from the axis of the road in study,
(approved), in the eastern side are from 23.6 m to 31m for 8th floors
buildings
and from 30m to 35 m for 7 floors buildings.
Distances from the axis of the road in the
study, (approved) in the
southern side are 9 m for 8 floors buildings and 17 m for 7 floors
buildings.
Structure of buildings
Holding
structure will be concrete-armed in keeping with the technical terms of
construction and seismic conditions of the area.
Road Profiles
Sections of roads are defined in detail in the
project sheet that accompanies the report.
Section
of road "5 Maji" is 29.5 m (3 m sidewalk + 4 m greenery + 11.5 m
street + 3 m pavement parking + 5 m sidewalk + 3 m greenery)
Section of road in the South of the study is
16.5 m
(3 m sidewalk + 10.5 m road, pavement parking + 3 m sidewalk)
Sections of roads in North and East of the
study are
15 m (3m sidewalk + 9 m road, pavement parking +3 m sidewalk)
Here are not included, the green surfaces on
the side
of the roads near the object in study.
Parking
Two types of parking are provided:
daily parking along the perimetral roads (about 70 places) and external
parking in the
parking square located in the eastern
part of the study (about 80 places) and also about 500 underground
parking
places. These last occupy all the surface of underground floors in the
object.
The entry to the parking is made by secondary roads in study.
There
are 650 parking places in total.
Functional concept
Floors of underground parking
Two floors of parking have a total surface of
19000m2. From this, parking area of 11800m2, crossing area of 4100m2
and 3100m2
is for service facilities. Number of parking places is 500.
With
regard to planimetric selection for two floors of parking that is
solved by a
ring road network and exactly two rings with internal circulation roads
with
width of 5m each, which makes very comfortable movement and parking of
vehicles
in their places. All
parking places are designed in such a way that parking of vehicles is
set
within the space between columns without obstructing crossing roads.
Surface
calculated for a parking place is 20m2, where all the premises together
with
service in this area amount to 30m2.
Parking is conceived in two plans where the
floor
(-2) will be for parking the vehicles of the housing complex while
floor (-1)
will be for parking the vehicles of commercial complex.
Parking floors
are designed in such a way that could work either as a whole or even
independent from each other through two separate inputs and outputs
that are on
both sides of the complex sides.
With regard to lighting and aspiration to both
floors of parking, these
are conducted in such a way that it becomes natural and accomplished
through
lighting and ventilation in both eastern and western sides of the
complex,
which are three pedestrian entrance and exit in each side. In the
central part
of the complex are four lighting wells with a surface of 170 m2 each,
meaning a
total surface of 680 m2. It is exactly where these four wells are that
four
emergency metallic stairs equipped with sprinkler system exceed, which
serve
for evacuation of shopping center in case of fire.
Inside first parking floor (-1), on the
western side (Rr. 5 Maji) of
the object are determined by the service areas where entry is done for
the
Commercial Center. Inside the floors of parking are ten knots
(service facility)
equipped with lifts and scales, leading to the respective order at
every tower
(building) housing.
Also there are six lifts with cabin 3x2m, leading to commercial center.
In the premises of stores are located underground and technological
facilities
to:
Water supply system
Heating and ventilation system
Air conditioning system and the aspirations
System power
System Firefighters
System currents lower
For technological implant system, for each
tower are designed, in the
core of each tower concrete-armed, two vertical wells with dimensions
2x100x150
surface 3m2. These 20 technological wells are exactly
which will make
the connection of technological implants for each floor of the complex.
These wells will be equipped with metallic scale model sailor, in order
to
perform implant physical control.
Trade center
Shopping center consists of three floors with a total area 27000m2
Ground floor (entry floor) has a total surface of
8260 m2.
Main entrance of shopping center located in
its
western part (the road "5 Maji") is below a colonnade with height of
two floors, giving the complex a superb and functional presentation.
Each entry
has a pre-entry of 100m2.
The
architectural functional solution of this floor is such that the
shopping
center works as a whole on all sides of the complex.
Complex except
the main entrance has other entries through stores located in his
perimetral
sides.
Regarding to
planimetric settlement on this floor it consists
Central facilities supermarkets surface
2250m2
Shopping facilities surface
3350m2
hall + road crossing surface
1886m2
service facilities
surface
624m2
rest-rooms & toilettes surface
150m2
Functional concept of commercial center is
such that
it is functioning as a whole or separately through two halls in the
front part,
which are presented directly after the main entrance.
These halls
with considerable surface serve as centers of complex composition,
because from
them the influx distributes inside the entire commercial center through
the big
lifts, electric stairs, static stairs and crossing corridors.
In these halls are also designed premises as
reception service, rest-room&toilettes nodes, relaxing spaces,
etc.
These halls and passing corridors have an
abundant
light through the main facade and central lighting wells.
The first floor in quote +4.55 has total surface
9240m2.
In this floor are designed multifunctional facilities, where through an
internal ring corridor, 5m wide, which is lighten with the natural
light from
four central lighting wells, is made the distribution of motion influx
from
central areas to perimetral areas.
In this floor except service facilities, relaxing areas are designed.
Regarding
to planimetric settlement on this floor it consists
Commercial facilities with surface
6566m2
hall + road crossing surface
1900m2
Technical service facilities with surface
624m2
Rest-rooms&toilettes surface
150m2
The second floor in quote +9.10 has total surface
9500m2. Even in this
floor as in the
below floor quote +4.55 multifunctional facilities are designed, where
except
shopping facilities is designed a space with many resources such as
conference
and promotion hall, movie, etc.
Regarding
to planimetric settlement on this floor it consists:
Commercial facilities with surface
6396m2
Conference room with surface
230m2
Hall + road crossing surface
2100m2
Technical service facilities with surface 624m2
Rest-rooms & toilettes surface
150m2
Influx of motion in the shopping center is
realized
through two batteries of escalator associated with static scale which
are
located in the center of the object. These are
located in spaces
with natural lighting and ventilation, from where start halls and
corridors
which makes the influx distribution. Also we
have 6
elevators 3x2m size which allow vertical movement from the parking
floor to the
floors of the shopping center. Movement and comunication
between floors in
local areas is designed to be made through eight static starirs.
Based on the rates of design and on the study
on influx of the visitors
in a commercial center, four hygienic-sanitary nodes are designed at
every
floor, 150m2 each.
Center
is equipped with water system and aspiration-ventilation for fire
protection.
Natural
ventilation and removal of gases is carried out through automatic
windows,
which are placed into lighting and ventilation wells located in central
part
and perimetral part of center.
In the central part of the object inside the
four
lighting wells is projected metallic lad for evacuation in emergencies.
These scales
are equipped with fire protection systems and separate air system.
Center is equipped
with central warming and cooling system where internal acclimatization
is made
automatically
Internal technological systems network of
trade
center will be mounted in the technical space on the ceiling hanging
system
including the lighting.
Halls and
corridors surfaces will be paved with granite given that there will be
a large
influx of movement.
The internal
architecture of the commercial center has a harmony between functional
settlement and reffined to be used. In
this way becomes
possible, by using flexible panels to create spaces according to the
respective
trade function.
Materials to be used
in separation of these spaces will be contemporaneous materials, where
transparent glass surface or so shall prevail.
The third floor in +13.65 quotes has total surface
7628m2. In
this floor are
designed service facilities for entire complex as bar, pastry shop,
restaurant,
sport activities room, game room, nursery, garden which standing around
an
internal courtyard create a natural organic connection between housing
facilities and service facilities.
With
regard to planimetric settlement on this floor it consists:
Bar, pastry, restaurant facilities, with
surface 1500m2
Sports
facilities with surface
400m2
Internet and games room area
354m2
Crèche, garden facilities with surface
750m2
Residential area surface
4000m2
Technical service facilities with surface
624m2
Internal courtyard
surface
2600m2
Third floor as intermediate floor between
commercial
and residential center is characterized by its function as a floor with
activity at the service of inhabited center, where this function is
emphasized
more by the internal courtyard which is at service of mentioned areas
serving
as relaxing space. To increase
efficiency of this
solution is designed that each residential tower has access to this
internal
courtyard. The internal
courtyard of the
quota +13.65 m, having a surface of 2500m2 and an already reduced
altitude of
residence floors, creates a comfortable internal volume, climate and
sunny. In
this internal courtyard will be a harmonization of relaxing angles with
organic
elements of the yard that will be basins and natural greenery.
Residential spaces
Residential spaces are designed in ten towers,
which
are located above the grounds of commercial center, in perimetral order
around
internal courtyard. Total floor type of housing facilities is 7628m 2
where the surface of the housing facilities is 6608m 2,
the surface
of the office facilities is 370m 2,
surface of service
facilities is 600m 2, surface of technical
facilities is 50m 2
.
Residential environments are distributed in
three types of towers,
which regarding planimetric settlement of each tower, have a total
surface of
760m 2 , in which residential premises are
510m 2 ,
office premises 185m 2
,
service facilities 60m 2 and technical
facilities 5m 2 .
As the center of the composition of
residential
towers is vertical movement through stairs and lifts.
These are involved in a concrete-armed cage.
In the part behind elevator are located two
technical
wells, which serve for passing the networks of heating system, water
supply,
electricity, aspirations and firefighters.
Horizontal distribution is done through two
corridors, which are located in side parts of the cage of the stairs,
where in
every corridor are four residential apartments.
Residential apartments are designed with a
variety of
solutions ranging from 70m2 to 130m2. With regard to sanitary and kitchen
facilities,
these aspirations are solved by the central system, through a technical
vertical well, where we have supply and discharge of water. In these wells also are placed the water
discharge of terraces.
With regard to office facilities, these are
located
in two central towers in west side of complex, which are also
associated with a
continuous glass facade.
Volumetric solution is designed such that the towers being with
different
height have created the possibility of usefully terrace, and also
treated with
modern materials make their use more efficient.
The complex is treated as a center for trade,
business,
services and residence, designed as a multifunctional ensemble which
integrates
very well with the regulatory plan of Tirana.
Qereti Bilder
|
|
|
|
|
|
|
Kontakt Information
 Herr Uron Memeti
Herr Uron Memeti
Rruga Dora D'Istria,
Pallati Teknoprojekt,
Sh 1, Kati 3, Ap. 18,
1022 Tirana - ALBANIEN
 E-mail:
u.memeti@albimco.com
E-mail:
u.memeti@albimco.com











